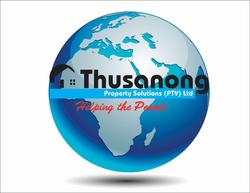START DAILING NOW BEFORE IT'S TO LATE
Interior details
Lounge: Open Plan, Tiled
Bedroom: Tiled
Windows: Steel
Full Bathroom: Bath, Shower Over Bath, Standard
Kitchen: Breakfast Nook, Granite Tops, New, Open Plan, Tiled Floor, Tiled Walls
Stove: Hob/Standard, Under Counter
Exterior details
Roof: Tiled
Exterior Details: Facebrick
Driveway: Paved
Garage: Single
Carport: Shadecloth
Pool: Communal
Walling: 4 Sides
Garden: Communal
Security: Electric Fencing, Enclosed Area, Guard
Certificates: Electrical Certificate
Notes:
Loft can be used as 2nd bedroom. Small dogs and cats allowed with permission from the Body Corp
- 1 Kitchen
- 1 Lounge
- 1 En-Suite
- 2 Bedroom
- 1 Bathroom
- 2 BIC
- 1 Carport
- 1 Garage
- 1 Pool

+27 (0)71 364 1478
+27 (0)11 391 8545
whatsapp agent
thusanongprop@gmail.com
thusanongprop@gmail.com
View all agent properties
