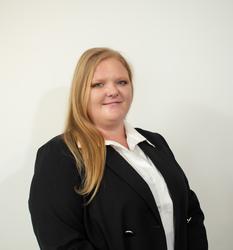LOOK NO FUTHER
Interior details
Lounge: Open Plan, Sliding Door, Tiled
Dining Room: Open-Plan, Tiled
Bedroom: Large Main, Wooden Floors
Windows: Aluminium
Full Bathroom: Bath, Double Basin, Modern, Shower, Shower Over Bath, Toilet
Kitchen: Breakfast Counter, Tiled Walls
Stove: Double ELO, Gas Stove
Scullery: Double Sink
Pantry: Cupboard
Exterior details
Roof: HarveyTile
Exterior Details: Plaster
Driveway: Paved
Garage: Automated Doors, Ceilings, Double
Staff: Toilet
Walling: 4 Sides
Garden: Neat
Security: Alarm, Security Doors
Exterior Special Features: Braai Area, Covered Patio, Lapa, Store Room
Certificates: Electrical Certificate
- 1 Kitchen
- 1 Lounge
- 1 Dining Room
- 1 Pantry
- 1 Scullery
- 1 En-Suite
- 4 Bedroom
- 2 Bathroom
- 1 Granny Flat
- 2 Garage
- 1 Pool

+27 (0)61 838 4706
+27 (0)11 391 8545
whatsapp agent
kayly.thusanong@gmail.com
kayly.thusanong@gmail.com
View all agent properties

+27 (0)71 364 1478
+27 (0)11 391 8545
whatsapp agent
thusanongprop@gmail.com
thusanongprop@gmail.com
View all agent properties
