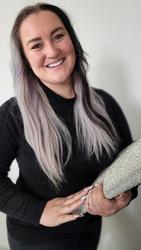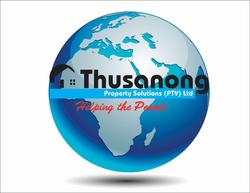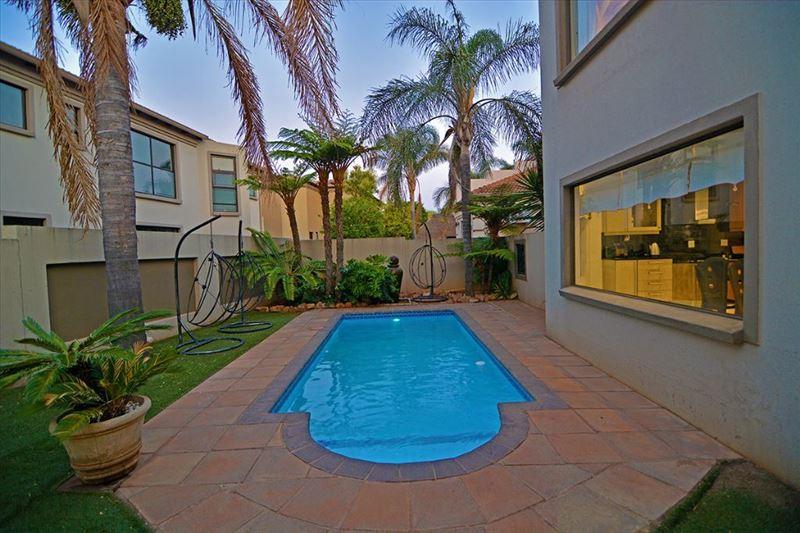Welcome to your new home
*Interior details
Entrance Hall: Large, Tiled
Lounge: Fireplace, Large, Open Plan, Tiled
Dining Room: Open-Plan, Spacious
Family Room: Large, Open-plan, Tiled
Bedroom: All Large
Windows: Wooden
Half Bathroom: Tiled To Ceiling
Kitchen: Breakfast Counter, Granite Tops, Large, Open Plan, Tiled Floor, Wooden
Stove: Double ELO
Scullery: Dishwasher, Double Sink, Large
Laundry: Double Trough, Large
Study: Small
Pantry: Large
Interior Special Features: Fire Place, Fitted Mirrors
*Exterior details
Roof: Flat
Exterior Details: Plaster
Driveway: Paved
Garage: Automated Doors, Direct Entry to House, Double
Staff: Toilet
Pool: Auto Cleaner, Large, Private
Walling: 3 Sides
Garden: Established
Security: Enclosed Area
Exterior Special Features: Braai Area, Fish Pond, Patio, Store Room
Notes:
Marble staircase, private study in main bedroom.
Includes: Mirrors,kitchen chairs
- 1 Entrance Hall
- 1 Kitchen
- 1 Lounge
- 1 Dining Room
- 1 Family Room
- 3 Bedroom
- 1 Guest Loo
- 2 Bathroom
- 3 BIC
- 2 Garage
- 1 Pool

+27 (0)72 648 2550
+27 (0)11 391 8545
whatsapp agent
mvdm.thusanong@gmail.com
mvdm.thusanong@gmail.com
View all agent properties

+27 (0)71 364 1478
+27 (0)11 391 8545
whatsapp agent
thusanongprop@gmail.com
thusanongprop@gmail.com
View all agent properties
