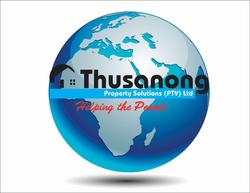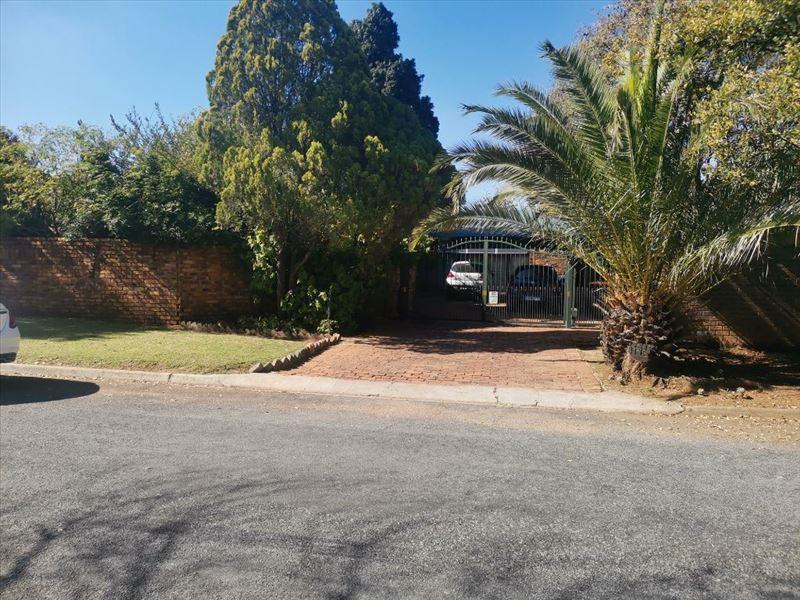Property Features
Family Home in the ultimate street with an exceptional garden.
Interior details
Entrance Hall: Atrium, Medium, Tiled
Lounge: Sliding Door, Wooden Floors
Dining Room: Seperate, Spacious, Tiled
Family Room: Large, Sliding Doors, Wooden Floors
Bedroom: All Large, Wooden Floors
Windows: Steel
Full Bathroom: Bath, Shower, Standard, Sunken Bath, Tiled to Ceiling, Toilet
Kitchen: Marble Tops, Tiled Floor, Wooden
Stove: Double ELO, Extractor, Gas Stove
Scullery: Dishwasher, Double Sink
Study: Small
Pantry: Cupboard
Interior Special Features: Sky Lights
Exterior details
Roof: Corrugated Iron, Flat
Exterior Details: Brick and Plaster, Facebrick
Driveway: Paved
Carport: Shadecloth
Staff: Hot Water, Shower, Toilet, ZoZo Hut
Walling: 4 Sides, Brick, Pre-cast Concrete
Garden: Established, Level
Security: Alarm, Burglar Bars, Enclosed Area, Guard, Security Doors
Exterior Special Features: Braai Area, Covered Patio
Certificates: Electrical Certificate
- 1 Entrance Hall
- 1 Kitchen
- 1 Lounge
- 1 Laundry
- 1 Dining Room
- 1 Pantry
- 1 Study
- 1 Scullery
- 1 Family Room
- 1 En-Suite
- 5 Bedroom
- 3 Bathroom
- 4 BIC
- 1 Staff quarters
- 4 Carport
- 1 Granny Flat

+27 (0)84 621 9518
+27 (0)11 391 8545
whatsapp agent
bee.thusanong@gmail.com
bee.thusanong@gmail.com
View all agent properties

+27 (0)71 364 1478
+27 (0)11 391 8545
whatsapp agent
thusanongprop@gmail.com
thusanongprop@gmail.com
View all agent properties
