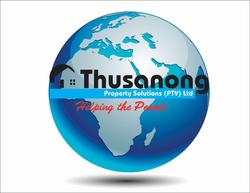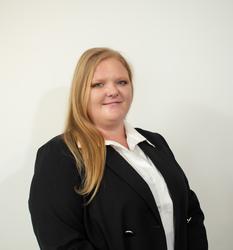EVERYONE LOVES BOKSBURG !!
Interior details
Entrance Hall: Tiled
Lounge: Fireplace, Large, Open Plan, Tiled
Dining Room: Open-Plan, Opens Onto Garden, Spacious, Tiled
Family Room: Sliding Doors, Tiled
Bedroom: Large Main
Windows: Wooden
Full Bathroom: Bath, Shower, Tiled to Ceiling, Toilet
Kitchen: Breakfast Counter, Granite Tops, New, Tiled Floor
Stove: Four Plate, Under Counter
Scullery: Combo/Laundry, Double Sink
Study: Tiled
Interior Special Features: Aircon, Bar, Barroom, Fire Place, Water Feature
Exterior details
Roof: Pitch, Tiled
Exterior Details: Facebrick
Driveway: Paved
Garage: Automated Doors, Double, Roll-Up Doors
Pool: Auto Cleaner, Large
Walling: 4 Sides, Pre-cast Concrete
Garden: Established, Level, Neat, Sprinkler System
Security: Electric Fencing
Exterior Special Features: Braai Area, Covered Patio, Fish Pond, Internet Connection, Lapa
Certificates: Electric Fencing Certificate, Electrical Certificate
- 1 Entrance Hall
- 1 Kitchen
- 1 Lounge
- 1 Dining Room
- 1 Study
- 1 Scullery
- 1 Family Room
- 1 En-Suite
- 3 Bedroom
- 2 Bathroom
- 3 BIC
- 2 Granny Flat
- 2 Garage
- 1 Pool

+27 (0)71 364 1478
+27 (0)11 391 8545
whatsapp agent
thusanongprop@gmail.com
thusanongprop@gmail.com
View all agent properties

+27 (0)61 838 4706
+27 (0)11 391 8545
whatsapp agent
kayly.thusanong@gmail.com
kayly.thusanong@gmail.com
View all agent properties
