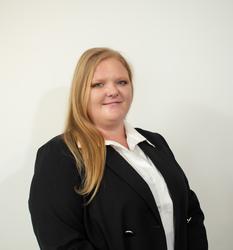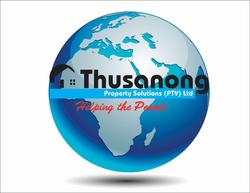Spacious living
Interior details
Entrance Hall: Medium, Tiled
Lounge: Large, Tiled
Dining Room: Open-Plan, Seperate, Tiled
Bedroom: All Large, Large Main, TV Connection, Tiled
Windows: Steel
Full Bathroom: Bath, Shower, Standard, Tiled to Ceiling, Toilet
Kitchen: Breakfast Counter, Marble Tops, Melamine, Open Plan, Tiled Floor, Tiled Walls
Stove: Extractor, Hob/Glass, Stove Single ELO
Scullery: Combo/Kitchen, Combo/Laundry
Pantry: Cupboard
Exterior details
Roof: Pitch, Tiled
Exterior Details: Plaster
Driveway: Paved
Garage: Automated Doors, Ceilings, Double, Drive-Through, Large, Roll-Up Doors, Tandem, Wooden Doors
Carport: IBR, Roll-Up Doors
Staff: Rondavel, Toilet
Walling: 4 Sides, Plastered, Pre-cast Concrete
Garden: Borehole, Landscaped, Level, Neat
Certificates: Electrical Certificate
- 1 Entrance Hall
- 1 Kitchen
- 1 Lounge
- 1 Dining Room
- 1 Pantry
- 1 Scullery
- 2 En-Suite
- 4 Bedroom
- 3 Bathroom
- 4 BIC
- 1 Staff quarters
- 1 Carport
- 2 Garage
- Bachelor Studio (Flat) with shower bathroom. Separate Entry Very neat and Clean property.

+27 (0)61 838 4706
+27 (0)11 391 8545
whatsapp agent
kayly.thusanong@gmail.com
kayly.thusanong@gmail.com
View all agent properties

+27 (0)71 364 1478
+27 (0)11 391 8545
whatsapp agent
thusanongprop@gmail.com
thusanongprop@gmail.com
View all agent properties
