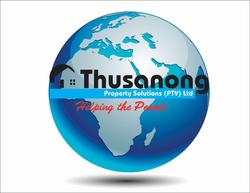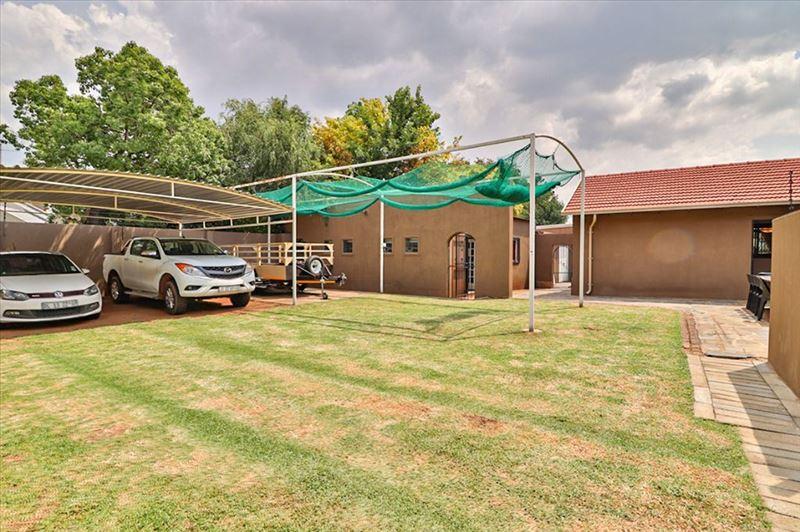Don't miss out on this opportunity
Interior details
Lounge: Large, Open Plan, Tiled
Dining Room: Spacious, Tiled
Bedroom: Large Main, Tiled, Walk-In Cupboards, Wooden Floors
Windows: Steel
Full Bathroom: Bath, Modern, Shower, Standard, Toilet, Vanity Unit
Half Bathroom: Toilet
Kitchen: Melamine, Tiled Floor, Tiled Walls
Stove: Extractor, Hob/Glass, Under Counter
Interior Special Features: Horizontal Blinds
Exterior details
Roof: Pitch, Tiled
Exterior Details: Plaster
Driveway: Paved
Garage: Workshop
Carport: IBR
Staff: Staff Room, Toilet
Garden: Established, Level
Security: Alarm, Armed Response, CCTV, Electric Fencing, Security Doors
Exterior Special Features: Patio, Store Room
Certificates: Electric Fencing Certificate, Electrical Certificate
- 1 Kitchen
- 1 Lounge
- 1 Dining Room
- 1 En-Suite
- 4 Bedroom
- 1 Guest Loo
- 2 Bathroom
- 4 BIC
- 1 Staff quarters
- 4 Carport
- 1 Granny Flat
- 1 Garage

+27 (0)83 348 1294
+27 (0)11 391 8545
whatsapp agent
frednagel@vodamail.co.za
frednagel@vodamail.co.za
View all agent properties

+27 (0)71 364 1478
+27 (0)11 391 8545
whatsapp agent
thusanongprop@gmail.com
thusanongprop@gmail.com
View all agent properties
