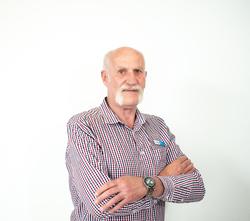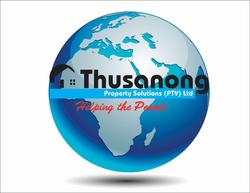Don't miss out on this opportunity
Interior details
Entrance Hall: Medium, Tiled
Lounge: Carpeted
Dining Room: Carpeted, Open-Plan, Skylight
Family Room: Sliding Doors, Tiled
Bedroom: Wooden Floors
Windows: Aluminium
Full Bathroom: Bath, Shower, Toilet
Kitchen: Granite Tops, Tiled Floor, Wooden
Stove: Four Plate, Hob/Standard, Stove Single ELO
Laundry: Outside, Single Trough
Study: Tiled
Interior Special Features: Aircon, Sky Lights
Exterior details
Roof: Tiled
Exterior Details: Plaster
Driveway: Paved
Garage: Automated Doors, Ceilings, Tandem, Tip-Up Doors, Wooden Doors
Staff: Toilet
Pool: Auto Cleaner, Marbelite
Walling: Palisade, Pre-cast Concrete
Garden: Auto Sprinkler, Established, Landscaped, Sprinkler System
Security: Alarm, Enclosed Area, Intercom
Exterior Special Features: Covered Patio, Fish Pond, Jacuzzi, Lapa
- 1 Entrance Hall
- 1 Kitchen
- 1 Lounge
- 1 Laundry
- 1 Dining Room
- 1 Study
- 1 Family Room
- 1 En-Suite
- 3 Bedroom
- 2 Bathroom
- 3 BIC
- 1 Staff quarters
- 4 Garage
- 1 Pool
- Laminated flooring in bedrooms. 2x Lapas. 6.5 kva Generator, Computerized irrigation system, heat pump, solar geyser and tool shed to stay.

+27 (0)83 348 1294
+27 (0)11 391 8545
whatsapp agent
frednagel@vodamail.co.za
frednagel@vodamail.co.za
View all agent properties

+27 (0)71 364 1478
+27 (0)11 391 8545
whatsapp agent
thusanongprop@gmail.com
thusanongprop@gmail.com
View all agent properties
