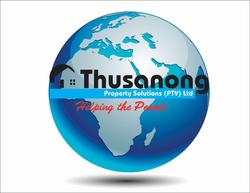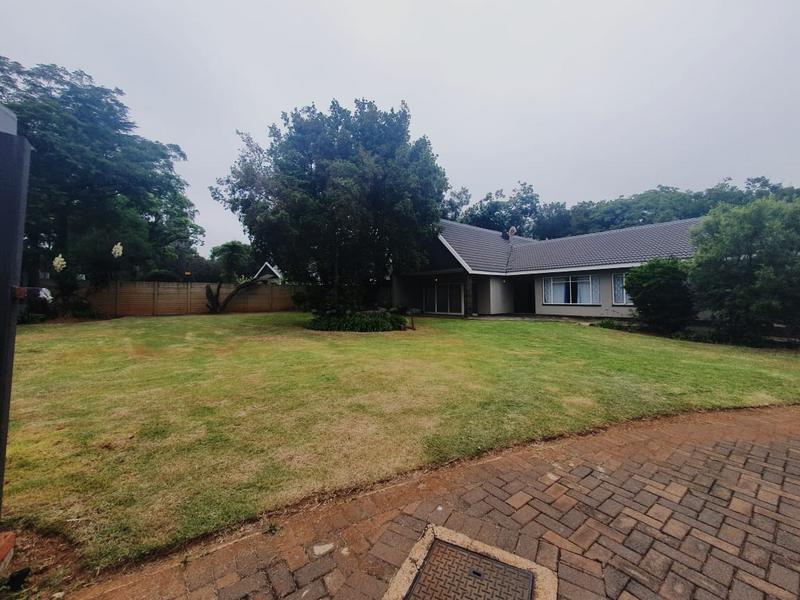Must view
Interior details
Entrance Hall: Large, Tiled
Lounge: Large, Sliding Door, Tiled
Dining Room: Combined, Open-Plan, Spacious, Tiled
Bedroom: All Large, Large Main, Tiled
Windows: Steel
Full Bathroom: Bath, Modern, Shower, Standard, Tiled to Ceiling, Toilet, Vanity Unit
Kitchen: Granite Tops, Large, New, Open Plan, Standard, Tiled Floor, Tiled Walls
Stove: Extractor, Four Plate, Hob/Standard
Scullery: Combo/Kitchen, Double Sink, Large, Standard
Laundry: Outside, Small
Pantry: Shelving, Small, Walk-In
Exterior details
Roof: Tiled
Exterior Details: Brick and Plaster, Plaster
Driveway: Paved
Garage: Automated Doors, Double, Large, Roll-Up Doors
Carport: IBR
Walling: 4 Sides, Palisade
Garden: Borehole, Established, Neat, Private
Security: Alarm, Burglar Bars, Enclosed Area, Security Doors
Exterior Special Features: Patio, Special Features, Store Room
Certificates: Electrical Certificate
- 1 Entrance Hall
- 1 Kitchen
- 1 Lounge
- 1 Laundry
- 1 Dining Room
- 1 Pantry
- 1 Study
- 1 Scullery
- 4 Bedroom
- 3 Bathroom
- 5 BIC
- 3 Carport
- 2 Garage

+27 (0)72 648 2550
+27 (0)11 391 8545
whatsapp agent
mvdm.thusanong@gmail.com
mvdm.thusanong@gmail.com
View all agent properties

+27 (0)71 364 1478
+27 (0)11 391 8545
whatsapp agent
thusanongprop@gmail.com
thusanongprop@gmail.com
View all agent properties
