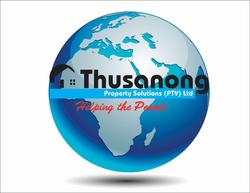Family Home in the ultimate street with an exceptional garden.
Interior details
Entrance Hall: Large, Tiled
Lounge: Fireplace, Large, Open Plan, Tiled
Dining Room: Open-Plan, Tiled
Family Room: Large, Open plan, Sliding Doors, Tiled
Bedroom: All Large, Blinds, Dressing Room
Windows: Wooden
Full Bathroom: Double Basin
Half Bathroom: Tiled to Ceiling
Kitchen: Granite Tops, Large, New, Open Plan, Tiled Floor, Tiled Walls
Stove: Extractor
Scullery: Combo/Laundry, Double Sink, Large
Study: Large, Tiled
Interior Special Features: Aircon, Fireplace, Fitted Mirrors, Horizontal Blinds
Exterior details
Roof: Tiled
Exterior Details: Plaster
Driveway: Paved
Garage: Automated Doors, Ceilings, Direct Entry to House, Double, Large, Tiled, Wooden Doors
Pool: Fibreglass, New, Private, Safety Net
Walling: 4 Sides, Plastered
Garden: Landscaped, Level, Private
Security: Alarm, Armed Response, CCTV
Notes:
Includes- Off Grid Solar Power System, 4x Aircons, Pool cover, Wendy hut, All Blinds. Immaculate Double Storey Cluster Off the Grid Solar Power System. 4x Aircons, Pool Cover, Wendy Hut. All blinds to stay.
- 1 Entrance Hall
- 1 Kitchen
- 1 Lounge
- 1 Dining Room
- 1 Study
- 1 Scullery
- 1 Family Room
- 2 En-Suite
- 3 Bedroom
- 1 Guest Loo
- 3 Bathroom
- 3 BIC
- 2 Garage
- 1 Pool

+27 (0)73 942 0584
+27 (0)11 391 8545
whatsapp agent
j@empirelanesol.co.za
j@empirelanesol.co.za
View all agent properties

+27 (0)71 364 1478
+27 (0)11 391 8545
whatsapp agent
thusanongprop@gmail.com
thusanongprop@gmail.com
View all agent properties
