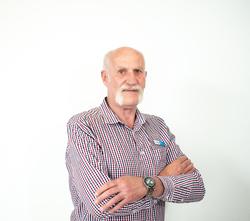Property Features
BRAND NEW LISTING
Interior details
Entrance Hall: Small
Lounge: Fireplace, Large, Open Plan, Skylight, Tiled
Dining Room: Open-Plan, Tiled
Family Room: Tiled
Bedroom: TV Connection, Walk-In Cupboards
Windows: Steel
Full Bathroom: Modern, Tiled to Ceiling
Kitchen: Breakfast Counter, Open Plan, Tiled Walls, Wooden
Stove: Gas Stove
Scullery: Double Sink
Study: Large, Tiled
Pantry: Walk-In
Interior Special Features: Fire Place
Exterior details
Roof: Pitch, Tiled
Exterior Details: Facebrick
Driveway: Gravel
Garage: Automated Doors
Staff: Bath, Toilet, Washbasin
Walling: 4 Sides, Pre-cast Concrete
Garden: Established, Neat, Private
Security: Armed Response, Burglar Bars, Electric Fencing, Security Doors
Exterior Special Features: Braai Area, Covered Patio, Internet Connection, Patio, Store Room
Notes:
Bedrooms has laminated flooring. Pool is painted cement. This is two living units, one large double storey and a 3 bedroom and property with own entrance, that is rented out. The stand is an extra-ordinary large stand, for a complex home and it gives the feel of living on a plot.
- 1 Entrance Hall
- 1 Kitchen
- 1 Lounge
- 1 Dining Room
- 1 Pantry
- 1 Study
- 1 Scullery
- 1 Family Room
- 3 Bedroom
- 1 Guest Loo
- 2 Bathroom
- 1 Staff quarters
- 1 Granny Flat
- 4 Garage
- 1 Pool

+27 (0)83 348 1294
+27 (0)11 391 8545
whatsapp agent
frednagel@vodamail.co.za
frednagel@vodamail.co.za
View all agent properties

+27 (0)71 364 1478
+27 (0)11 391 8545
whatsapp agent
thusanongprop@gmail.com
thusanongprop@gmail.com
View all agent properties
