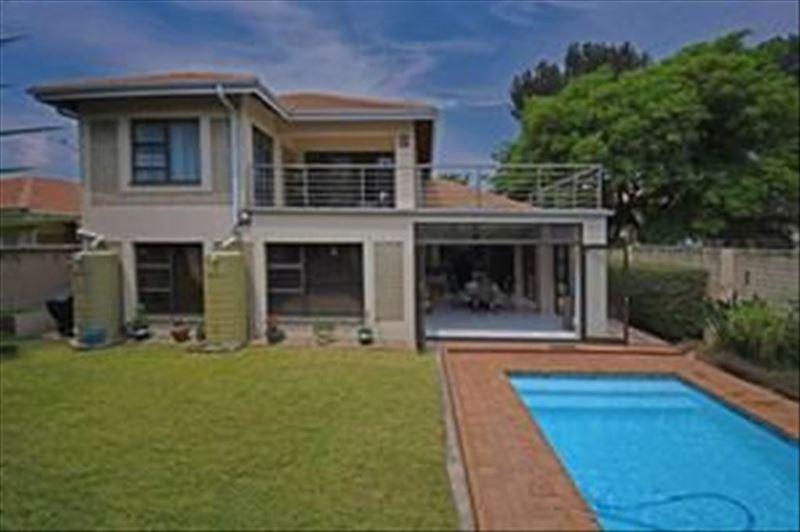Property Features
Don't miss out on this beauty
Interior details
Entrance Hall: Tiled
Lounge: Large, Open Plan, Sliding Door, Tiled
Dining Room: Combined, Open-Plan, Tiled
Family Room: Large, Sliding Doors, Small, Tiled
Bedroom: All Large, Balcony, Carpeted, Large Main, Security Gate
Windows: Aluminium
Full Bathroom: Modern, Shower, Standard, Tiled to Ceiling, Toilet, Vanity Unit
Half Bathroom: Tiled To Ceiling, Toilet
Kitchen: Granite Tops, Open Plan, Tiled Floor, Tiled Walls
Stove: Gas Stove, Under Counter
Scullery: Combo/Laundry, Double Sink
Study: Built In Cupboards, Large, Possible Bedroom, Tiled
Interior Special Features: Horizontal Blinds, Sky Lights
Exterior details
Roof: Pitch, Tiled
Exterior Details: Plaster
Driveway: Paved
Garage: Automated Doors, Ceilings, Direct Entry to House
Carport: IBR, Lock-Up
Pool: Marbelite, Private
Walling: 4 Sides
Garden: Level, Neat, Private
Security: Enclosed Area
Exterior Special Features: Covered Patio
- Jojo tanks not connected-just collect water. Fibre in unit. 1 Bedroom downstairs. 3 Bedrooms upstairs. Family room has small kitchenette, opens to patio. 2 Bedrooms open to large balcony. Storage under stairs. Stacker doors from enclosed patio to pool. Skylight on patio.
- Includes: Manual generator
- 3x Jojo tanks
- 1 Entrance Hall
- 1 Kitchen
- 1 Lounge
- 1 Dining Room
- 1 Study
- 1 Scullery
- 2 Family Room
- 2 En-Suite
- 4 Bedroom
- 1 Guest Loo
- 3 Bathroom
- 4 BIC
- 1 Carport
- 3 Garage
- 1 Pool

+27 (0)73 942 0584
+27 (0)11 391 8545
whatsapp agent
j@empirelanesol.co.za
j@empirelanesol.co.za
View all agent properties

+27 (0)71 364 1478
+27 (0)11 391 8545
whatsapp agent
thusanongprop@gmail.com
thusanongprop@gmail.com
View all agent properties
