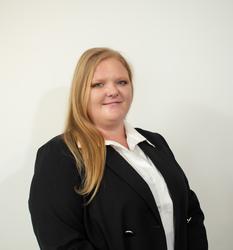Beautiful double storey cluster.
Interior details
Entrance Hall: Tiled
Lounge: Large, Open Plan, Tiled
Dining Room: Combined, Open-Plan, Serving Hatch, Spacious, Tiled
Family Room: Large, Open-plan, Tiled
Bedroom: Balcony, Carpeted, Large Main
Windows: Cottage Pane, Wooden
Full Bathroom: Double Basin, Renovated, Shower, Tiled to Ceiling, Vanity Unit
Half Bathroom: Tiled To Ceiling, Toilet
Kitchen: Granite Tops, Large, Tiled Floor, Tiled Walls, Wooden
Stove: Double ELO, Extractor, Hob/Glass
Scullery: Combo/Laundry, Dishwasher, Double Sink, Large
Study: Built In Cupboards, Fitted Units, Possible Bedroom, Tiled
Pantry: Large
Interior Special Features: Fitted Mirrors, Horizontal Blinds, Jacuzzi, Mirror Doors, Water Feature
Exterior details
Roof: HarveyTile, Thatch
Exterior Details: Facebrick
Driveway: Paved
Garage: Automated Doors, Caravan Doors, Direct Entry to House, Large
Carport: Caravan, IBR
Walling: 4 Sides, Brick
Garden: Established, Level, Neat, Private, Small, Spectacular
Security: Burglar Bars, Electric Fencing, Guard, Security Doors
Exterior Special Features: Braai Area, Internet Connection, Jacuzzi, Lapa, Satellite
- 1 Entrance Hall
- 1 Kitchen
- 1 Lounge
- 1 Dining Room
- 1 Pantry
- 1 Study
- 1 Scullery
- 1 Family Room
- 1 En-Suite
- 4 Bedroom
- 1 Guest Loo
- 2 Bathroom
- 4 BIC
- 3 Carport
- 2 Garage

+27 (0)61 838 4706
+27 (0)11 391 8545
whatsapp agent
kayly.thusanong@gmail.com
kayly.thusanong@gmail.com
View all agent properties

+27 (0)71 364 1478
+27 (0)11 391 8545
whatsapp agent
thusanongprop@gmail.com
thusanongprop@gmail.com
View all agent properties
