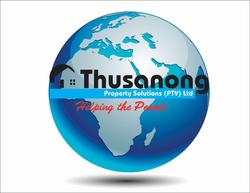Perfect Place to start your family in a Perfect Street.
Interior details
Entrance Hall: Tiled
Lounge: Fireplace, Large, Tiled
Dining Room: Open-Plan, Tiled
Family Room: Fireplace, Open-plan, Tiled
Bedroom: All Large, Balcony, Dressing Room, Large Main, TV Connection, Tiled, Walk-In Cupboards
Windows: Aluminium, Steel, Wooden
Full Bathroom: Bath, Double Basin, Shower, Tiled to Ceiling, Vanity Unit
Half Bathroom: Tiled To Ceiling
Kitchen: Breakfast Counter, Breakfast Nook, Granite Tops, Large, Open Plan, Tiled Floor, Tiled Walls
Stove: Gas Stove
Scullery: Large
Study: Built In Cupboards, Fitted Units, Large, Tiled
Pantry: Walk-In
Interior Special Features: Aircon, Bar, Barroom, Fire Place, Fitted Mirrors
Exterior details
Roof: Tiled
Exterior Details: Plaster
Driveway: Paved
Garage: Automated Doors, Direct Entry to House, Double, Drive-Through, Tiled
Staff: Shower, Staff Room, Tiled, Toilet
Pool: Private, Rock Pool, Splash Pool
Walling: 4 Sides
Garden: Landscaped, Level, Neat, Private
Security: Alarm, Electric Fencing, Enclosed Area, Guard, Intercom
Exterior Special Features: Braai Area, Covered Patio, Patio
Certificates: Electrical Certificate, Gas Compliance Certificate
- 1 Entrance Hall
- 1 Kitchen
- 1 Lounge
- 1 Dining Room
- 1 Pantry
- 1 Study
- 1 Scullery
- 1 Family Room
- 1 En-Suite
- 4 Bedroom
- 1 Guest Loo
- 3 Bathroom
- 5 BIC
- 1 Staff quarters
- 2 Garage
- 1 Pool

+27 (0)72 648 2550
+27 (0)11 391 8545
whatsapp agent
mvdm.thusanong@gmail.com
mvdm.thusanong@gmail.com
View all agent properties

+27 (0)71 364 1478
+27 (0)11 391 8545
whatsapp agent
thusanongprop@gmail.com
thusanongprop@gmail.com
View all agent properties
