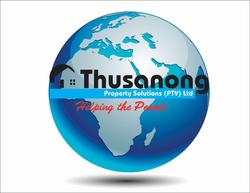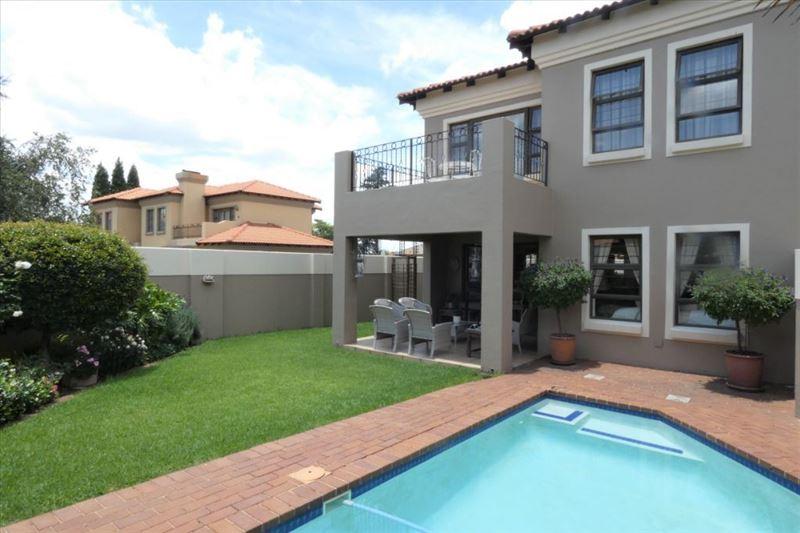Family Home in the ultimate street with an exceptional garden.
Interior details
Entrance Hall: Large, Tiled
Lounge: Large, Tiled, Under Floor Heating
Dining Room: Open-Plan, Tiled
Family Room: Tiled
Bedroom: All Large, Balcony, Carpeted, Dressing Room, Security Gate
Windows: Aluminium
Full Bathroom: Bath, Bidet, Modern, Shower, Standard, Tiled to Ceiling, Toilet, Vanity Unit
Half Bathroom: Toilet
Kitchen: Breakfast Nook, Granite Tops, Large, Melamine, Open Plan, Tiled Floor, Tiled Walls
Stove: Extractor, Four Plate, Hob/Standard, Under Counter
Scullery: Double Sink
Interior Special Features: Fitted Mirrors, Vertical Blinds
Exterior details
Roof: Pitch, Tiled
Exterior Details: Plaster
Driveway: Paved
Garage: Automated Doors, Double
Pool: Auto Cleaner, Marbelite, Private
Walling: 4 Sides, Brick
Garden: Established, Level, Neat, Private
Security: Alarm, Armed Response, Burglar Bars, Electric Fencing, Intercom, Security Doors
Exterior Special Features: Braai Area, Covered Patio, Internet Connection, Satellite
Certificates: Electrical Certificate, Engineers Certificate
Notes:
Beautiful unit, spotless except some ceilings may need painting. One way must exit via the full loop not the same way you came in. Satellite dish and cash power meter. Security gate at top of stairs. Tv room or study/lounge and dining room downstairs plus patio and another TV room or pyjama lounge upstairs. Built-in units in PJ lounge. Heat pump not used for ages - sold as-is. Paved courtyard. All curtains, rods, tiebacks and blinds stay except main bedroom curtains. 3x Cracked tiles under the carpet in the lounge, have 5x spare tiles. 250-litre geyser. The swimming pool has no safety net.
- 1 Entrance Hall
- 1 Kitchen
- 1 Lounge
- 1 Dining Room
- 1 Scullery
- 1 Family Room
- 3 En-Suite
- 3 Bedroom
- 1 Guest Loo
- 3 Bathroom
- 3 BIC
- 2 Garage
- 1 Pool

+27 (0)72 374 6026
+27 (0)11 391 8545
whatsapp agent
maddie.thusanong@gmai...
maddie.thusanong@gmail.com
View all agent properties

+27 (0)71 364 1478
+27 (0)11 391 8545
whatsapp agent
thusanongprop@gmail.com
thusanongprop@gmail.com
View all agent properties
