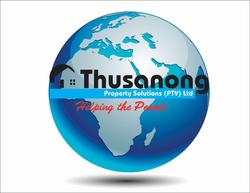Property Features
Perfect Place to start your family in a Perfect Street.
Interior details
Lounge: Large, Open Plan, Tiled
Dining Room: Open-Plan, Tiled
Bedroom: All Large, Tiled
Full Bathroom: Tiled to Ceiling
Half Bathroom: Guest Bath Description
Kitchen: Melamine, Tiled Floor, Tiled Walls
Stove: Four Plate
Scullery: Single Sink
Study: Possible Bedroom, Tiled
Exterior details
Roof: Pitch, Tiled
Exterior Details: Brick and Plaster
Driveway: Tarred
Garage: Tip-Up Doors
Pool: Communal, Large, Marbelite
Garden: Communal, Established, Level, Neat
Security: Burglar Bars, Security Doors
Certificates: Electrical Certificate
- 1 Kitchen
- 1 Lounge
- 1 Dining Room
- 1 Scullery
- 2 Bedroom
- 1 Bathroom
- 2 BIC
- 1 Garage
- 1 Pool

+27 (0)71 364 1478
+27 (0)11 391 8545
whatsapp agent
thusanongprop@gmail.com
thusanongprop@gmail.com
View all agent properties

