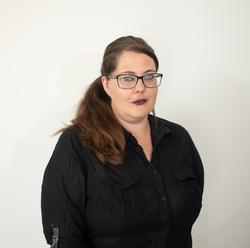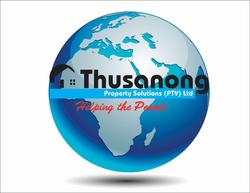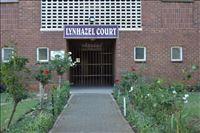JUMP ON THIS INVESTMENT
Interior details
Lounge: Open Plan, Tiled
Dining Room: Combined, Open-Plan, Tiled
Bedroom: Large Main, TV Connection, Tiled
Windows: Steel
Full Bathroom: Bath, Toilet, Vanity Unit
Kitchen: Melamine, Tiled Floor
Stove: Four Plate, Gas Stove, Under Counter
Scullery: Combo/Kitchen, Single Sink
Pantry: Cupboard
Exterior details
Roof: Pitch, Tiled
Exterior Details: Facebrick
Driveway: Paved
Carport: Basement
Walling: 3 Sides, Brick
Garden: Communal
Security: Burglar Bars, Electric Fencing, Intercom, Security Doors
Exterior Special Features: Satellite
Notes:
Large porcelain floor tiles. Basement Parking, Covered Balcony,
- 1 Kitchen
- 1 Lounge
- 1 Dining Room
- 1 Pantry
- 1 Scullery
- 2 Bedroom
- 1 Bathroom
- 2 BIC
- 1 Carport

+27 (0)65 209 4290
+27 (0)11 391 8545
whatsapp agent
alicia.thusanong@gmai...
alicia.thusanong@gmail.com
View all agent properties

+27 (0)71 364 1478
+27 (0)11 391 8545
whatsapp agent
thusanongprop@gmail.com
thusanongprop@gmail.com
View all agent properties
