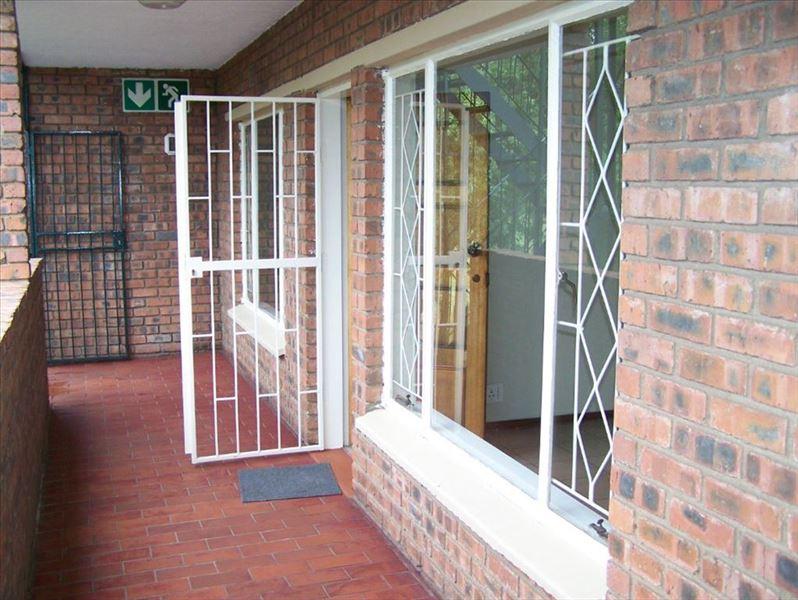LOOK NO FUTHER
Interior details
Lounge: Large, Open Plan, Tiled
Dining Room: Combined, Tiled
Bedroom: Large Main, Tiled
Windows: Steel
Full Bathroom: Bath, Half-Tiled, Standard, Toilet, Vanity Unit
Kitchen: Breakfast Counter, Melamine, Open Plan, Tiled Floor, Tiled Walls
Stove: Hob/Standard, Under Counter
Exterior details
Roof: Tiled
Exterior Details: Facebrick
Driveway: Paved
Carport: Basement, Lock-Up
Walling: 4 Sides
Garden: Communal
Security: Burglar Bars, Electric Fencing, Enclosed Area, Intercom, Security Doors, Security Fencing
- Communal gardens with braai facilities.
- Lockup basement parking for 2 small cars
- Prepaid.
- 1 Kitchen
- 1 Lounge
- 1 Dining Room
- 2 Bedroom
- 1 Bathroom
- 3 BIC

+27 (0)72 648 2550
+27 (0)11 391 8545
whatsapp agent
mvdm.thusanong@gmail.com
mvdm.thusanong@gmail.com
View all agent properties

+27 (0)71 364 1478
+27 (0)11 391 8545
whatsapp agent
thusanongprop@gmail.com
thusanongprop@gmail.com
View all agent properties
