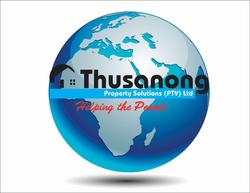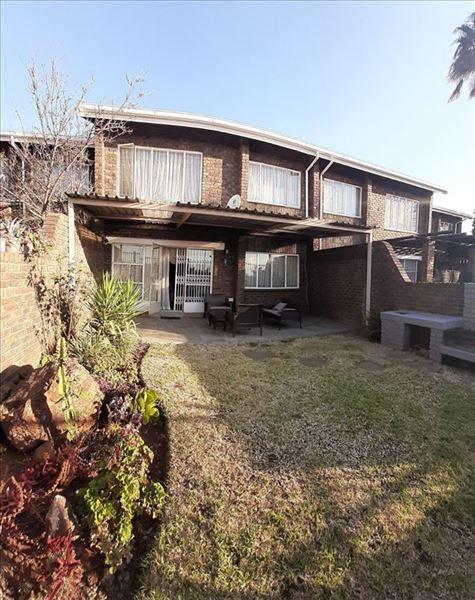Don't miss out on this opportunity
Interior details
Lounge: Open Plan, Sliding Door, Tiled
Dining Room: Open-Plan, Tiled
Bedroom: All Large, Tiled
Windows: Steel
Full Bathroom: Bath, Modern, Standard, Tiled to Ceiling, Toilet
Half Bathroom: Modern, Tiled To Ceiling, Toilet
Kitchen: Granite Tops, Large, Melamine, Tiled Floor, Tiled Walls
Stove: Four Plate, Under Counter
Pantry: Shelving
Interior Special Features: Vertical Blinds
Exterior details
Roof: Pitch, Tiled
Exterior Details: Facebrick
Driveway: Paved
Garage: Roll-Up Doors, Single
Carport: IBR
Walling: 4 Sides, Brick, Picket-Fence
Garden: Established, Level, Neat, Private, Small
Security: Burglar Bars, Enclosed Area, Intercom, Security Doors
Exterior Special Features: Braai Area, Covered Patio
Notes:
Lovely, well maintained townhouse located within a quite enclosed area, close to amenities. This unit has a safe and storage space under the stairs. There is also overflow parking space for visitors
- 1 Kitchen
- 1 Lounge
- 1 Dining Room
- 1 Pantry
- 1 En-Suite
- 3 Bedroom
- 1 Guest Loo
- 2 Bathroom
- 4 BIC
- 1 Carport
- 1 Garage

+27 (0)72 648 2550
+27 (0)11 391 8545
whatsapp agent
mvdm.thusanong@gmail.com
mvdm.thusanong@gmail.com
View all agent properties

+27 (0)71 364 1478
+27 (0)11 391 8545
whatsapp agent
thusanongprop@gmail.com
thusanongprop@gmail.com
View all agent properties
