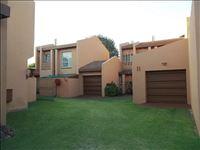Ideal or 1st time home owners
Interior details
Lounge: Large, Tiled
Dining Room: Carpeted, Open-Plan, Opens Onto Garden
Bedroom: Tiled, Wooden Floors
Windows: Aluminium, Steel
Full Bathroom: Modern, Tiled to Ceiling
Half Bathroom: Toilet
Kitchen: Standard, Tiled Floor, Tiled Walls, Wooden
Stove: Four Plate
Laundry: Standard
Exterior details
Roof: Pitch, Tiled
Exterior Details: Plaster
Driveway: Paved
Garage: Automated Doors, Single
Carport: IBR
Walling: 4 Sides
Garden: Private
Security: Burglar Bars
Notes:
NEAT AND MODERN DOUBLE STOREY Large open plan lounge and dining room opening to a private garden. Kitchen has plenty cupboards with backdoor to a covered courtyard with a washtub and washing lines. 3 Good sized bedrooms and modern bathroom plus guest toilet. Walking distance to Birch Acres Primary School.
- 1 Kitchen
- 1 Lounge
- 1 Laundry
- 1 Dining Room
- 3 Bedroom
- 1 Guest Loo
- 1 Bathroom
- 3 BIC
- 1 Carport
- 1 Garage

+27 (0)82 072 8746
+27 (0)11 391 8545
whatsapp agent
nelly.thusanong@gmail.com
nelly.thusanong@gmail.com
View all agent properties

+27 (0)72 648 2550
+27 (0)11 391 8545
whatsapp agent
mvdm.thusanong@gmail.com
mvdm.thusanong@gmail.com
View all agent properties

+27 (0)71 364 1478
+27 (0)11 391 8545
whatsapp agent
thusanongprop@gmail.com
thusanongprop@gmail.com
View all agent properties
