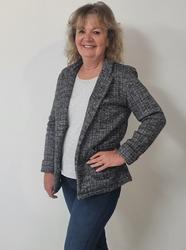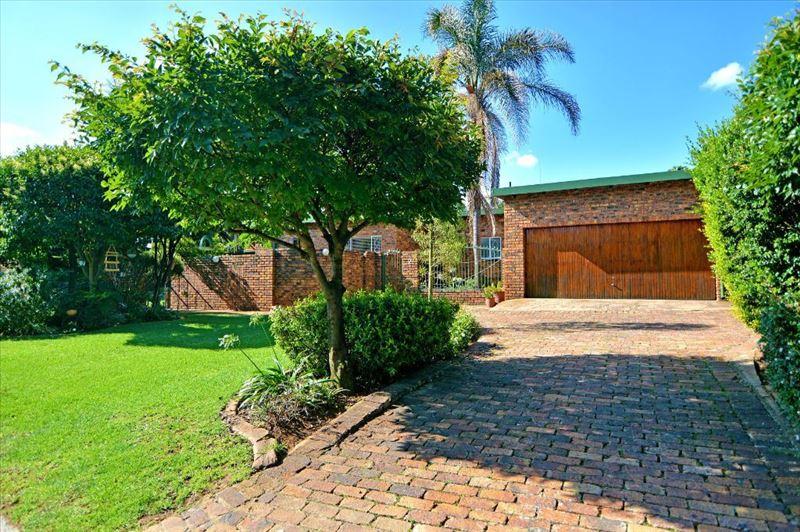Family Home in the ultimate street with an exceptional garden.
Interior details
Entrance Hall: Small, Tiled
Lounge: Fireplace, Tiled
Dining Room: Tiled
Family Room: Sliding Doors, Tiled
Bedroom: Ceiling Fan, TV Connection, Tiled
Windows: Steel
Full Bathroom: Modern, Tiled to Ceiling, Toilet, Vanity Unit
Half Bathroom: Tiled To Ceiling, Toilet
Kitchen: Granite Tops, Tiled Floor, Tiled Walls, Wooden
Stove: Double ELO, Extractor, Hob/Standard
Scullery: Combo/Kitchen, Double Sink
Pantry: Cupboard
Interior Special Features: Bar, Barroom, Fire Place, Fitted Mirrors, Horizontal Blinds
Exterior details
Roof: Concrete, Flat
Exterior Details: Face brick
Driveway: Paved
Garage: Automated Doors, Ceilings, Double
Carport: IBR
Staff: Staff Room, Toilet
Pool: Marbelite, Private
Walling: 3 Sides
Garden: Established, Level, Neat, Sprinkler System
Security: Alarm, Burglar Bars, Electric Fencing, Enclosed Area, Security Doors
Exterior Special Features: Braai Area, Covered Patio, Internet Connection, Satellite
Certificates: Electrical Certificate
Notes:
Very neat home. Located in Sunward Manor. Property on a corner stand with 2 entrances. Large granny flat with separate entrance & 2 garages (not automated). Lapa not on plan. Seller's Declaration on file.
- 1 Entrance Hall
- 1 Kitchen
- 1 Lounge
- 1 Dining Room
- 1 Pantry
- 1 Scullery
- 1 Family Room
- 1 En-Suite
- 3 Bedroom
- 1 Guest Loo
- 2 Bathroom
- 3 BIC
- 1 Staff quarters
- 2 Carport
- 1 Granny Flat
- 4 Garage
- 1 Pool

+27 (0)82 837 9296
+27 (0)11 391 8545
whatsapp agent
lubica.thusanong@gmai...
lubica.thusanong@gmail.com
View all agent properties

+27 (0)71 364 1478
+27 (0)11 391 8545
whatsapp agent
thusanongprop@gmail.com
thusanongprop@gmail.com
View all agent properties
