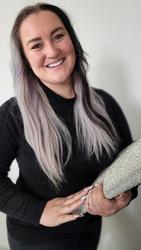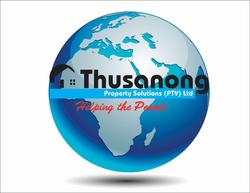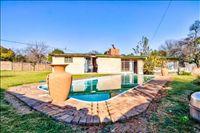Stunning Property
Entrance Hall: Slate, Small
Lounge: Fireplace, Large, Wooden Floors
Dining Room: Seperate, Spacious, Tiled
Family Room: Large, Wooden Floors
Bedroom: All Large, Large Main, TV Connection, Wooden Floors
Windows: Steel
Full Bathroom: Shower, Standard, Tiled to Ceiling, Toilet
Half Bathroom: Tiled To Ceiling, Toilet
Kitchen: Large, Melamine, Open Plan, Tiled Floor, Tiled Walls, Wooden
Stove: Gas Stove, Hob/Glass
Scullery: Double Sink, Large
Laundry: Large, Outside, Standard
Study: Built In Cupboards, Fitted Units, Large, Possible Bedroom
Interior Special Features: Bar, Barroom, Fire Place
Exterior details
Roof: Corrugated Iron
Exterior Details: Painted Brick
Driveway: Cobble Brick
Garage: Single, Tip-Up Doors
Carport: Shadecloth
Staff: Shower, Staff Room
Pool: Fibreglass, Large, Private
Walling: 4 Sides, Pre-cast Concrete
Garden: Established, Level, Private
Security: Alarm, Burglar Bars, Electric Fencing, Security Doors
Exterior Special Features: Braai Area, Mnet
Certificates: Electric Fencing Certificate, Electrical Certificate, Gas Compliance Certificate
- 1 Entrance Hall
- 1 Kitchen
- 1 Lounge
- 1 Laundry
- 1 Dining Room
- 1 Study
- 1 Scullery
- 1 Family Room
- 3 Bedroom
- 1 Guest Loo
- 2 Bathroom
- 1 Staff quarters
- 1 Carport
- 1 Garage
- 1 Pool

+27 (0)72 648 2550
+27 (0)11 391 8545
whatsapp agent
mvdm.thusanong@gmail.com
mvdm.thusanong@gmail.com
View all agent properties

+27 (0)71 364 1478
+27 (0)11 391 8545
whatsapp agent
thusanongprop@gmail.com
thusanongprop@gmail.com
View all agent properties
