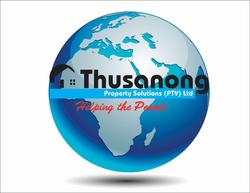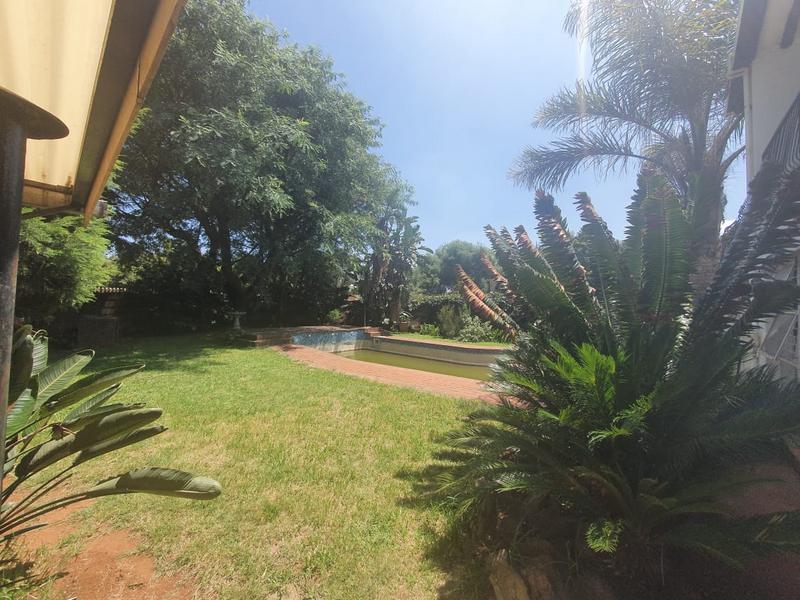Welcome to your new home
Interior details
Lounge: Carpeted, Sliding Door
Dining Room: Carpeted, Seperate
Family Room: Sliding Doors
Bedroom: Carpeted
Windows: Steel
Full Bathroom: Bath, Shower Over Bath, Toilet, Vanity Unit
Kitchen: Melamine
Stove: Hob/Standard, Under Counter
Scullery: Combo/Kitchen, Single Sink, Small
Laundry: Large
Exterior details
Roof: Pitch, Tiled
Exterior Details: Plaster
Driveway: Concrete
Pool: Auto Cleaner, Marbelite, Neglected, Solar Heating
Walling: 4 Sides, Pre-cast Concrete
Garden: Established, Private
Exterior Special Features: Covered Patio, Patio
Certificates: Electrical Certificate
Notes:
2 bedrooms,1 bathroom, lounge, small kitchen & balcony upstairs with own entrance. 2 bedrooms, bathroom, kitchen, sep dining & lounge downstairs. Double garage converted to flatlet with shower & toilet.
- 2 Kitchen
- 1 Lounge
- 1 Laundry
- 1 Dining Room
- 1 Scullery
- 1 Family Room
- 4 Bedroom
- 2 Bathroom
- 4 BIC
- 4 Carport
- 1 Pool

+27 (0)61 050 7574
+27 (0)11 391 8545
whatsapp agent
ruan.thusanong@gmail.com
ruan.thusanong@gmail.com
View all agent properties

+27 (0)71 364 1478
+27 (0)11 391 8545
whatsapp agent
thusanongprop@gmail.com
thusanongprop@gmail.com
View all agent properties
