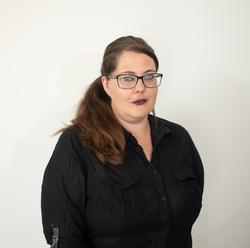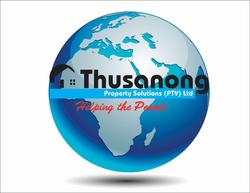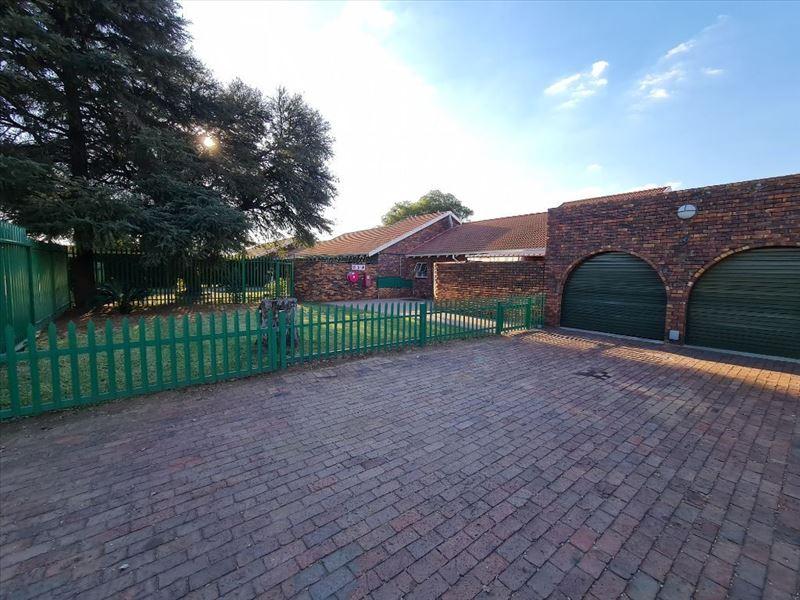Don't miss out on this opportunity
Interior details
Lounge: Large, Wooden Floors
Dining Room: Open-Plan, Wooden Floor
Family Room: Large, Wooden Floors
Bedroom: All Large, Carpeted
Windows: Steel
Full Bathroom: Bath, Shower, Tiled to Ceiling, Toilet
Kitchen: Granite Tops, Large, Tiled Floor, Tiled Walls
Stove: Extractor, Gas Stove
Scullery: Combo/Kitchen
Pantry: Cupboard, Large
Exterior details
Roof: Tiled
Exterior Details: Klinker
Driveway: Paved
Garage: Double
Garden: Established, Level, Neat, Private
Security: Burglar Bars, Security Doors
Exterior Special Features: Awnings, Braai Area, Covered Patio
Certificates: Electrical Certificate
Notes: Pets Allowed: Yes.
- 1 Kitchen
- 1 Lounge
- 1 Dining Room
- 1 Pantry
- 1 Family Room
- 3 Bedroom
- 2 Bathroom
- 3 BIC
- 2 Garage

+27 (0)65 209 4290
+27 (0)11 391 8545
whatsapp agent
alicia.thusanong@gmai...
alicia.thusanong@gmail.com
View all agent properties

+27 (0)71 364 1478
+27 (0)11 391 8545
whatsapp agent
thusanongprop@gmail.com
thusanongprop@gmail.com
View all agent properties
