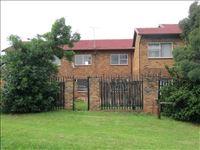JUMP ON THIS INVESTMENT
Interior details
Entrance Hall: Tiled
Lounge: Large, Open Plan, Tiled
Dining Room: Open-Plan, Opens Onto Garden, Serving Hatch, Tiled
Bedroom: All Large, Tiled
Full Bathroom: Shower, Standard, Tiled to Ceiling
Kitchen: Granite Tops, Large, Melamine, Tiled Floor, Tiled Walls
Stove: Extractor, Hob/Standard, Stove Single ELO
Scullery: Combo/Kitchen, Combo/Laundry, Double Sink, Small
Exterior details
Roof: Tiled
Exterior Details: Facebrick
Driveway: Paved
Garage: Roll-Up Doors
Walling: 3 Sides
Garden: Neat, Private
Security: Alarm, Burglar Bars, Electric Fencing, Security Doors
Notes:
This unit is larger than the other units, the units on this side has bigger gardens as well as access to a park at the back via a gate which is opened in the morning and locked at night. Alarm system and beam included the buyer must link it with armed response if they want to. Weeds in the garden will be removed in couple of days, Main bedroom has 2 sets of built in cupboards
Includes: Alarm System and Beam
- 1 Entrance Hall
- 1 Kitchen
- 1 Lounge
- 1 Dining Room
- 1 Scullery
- 3 Bedroom
- 1 Guest Loo
- 1 Bathroom
- 3 BIC
- 1 Garage

+27 (0)61 050 7574
+27 (0)11 391 8545
whatsapp agent
ruan.thusanong@gmail.com
ruan.thusanong@gmail.com
View all agent properties

+27 (0)71 364 1478
+27 (0)11 391 8545
whatsapp agent
thusanongprop@gmail.com
thusanongprop@gmail.com
View all agent properties
