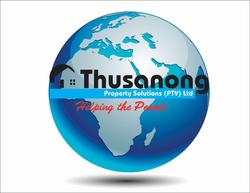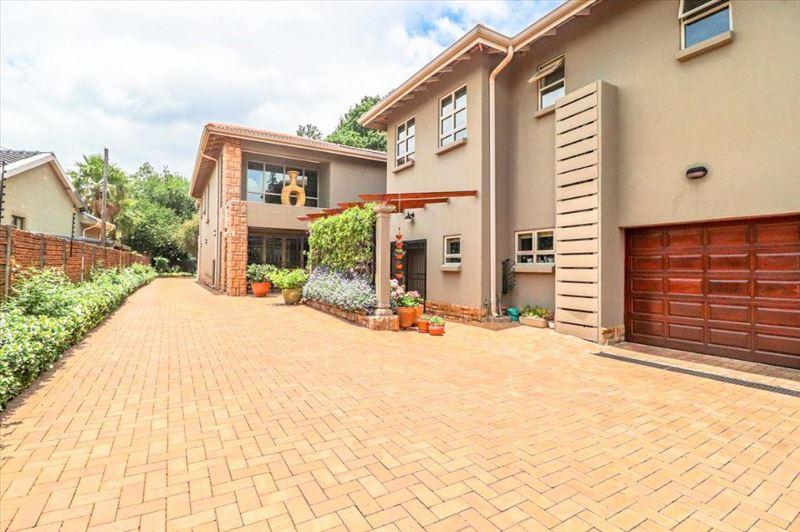Property Features
CLASSIC AND MODERN AT THE SAME TIME
Interior details
Entrance Hall: Large, Tiled
Lounge: Open Plan, Tiled
Dining Room: Opens Onto Garden, Separate, Spacious
Family Room: Bar, Fireplace, Large, Sliding Doors, Tiled
Bedroom: Balcony, Blinds, Carpeted, Walk-In Cupboards
Windows: Aluminium
Full Bathroom: Modern, Tiled to Ceiling
Half Bathroom: Guest Bath Description, Shower, Tiled To Ceiling, Toilet, Vanity Unit
Kitchen: Breakfast Counter, Granite Tops, Large, New, Open Plan, Tiled Floor, Tiled Walls
Stove: Double ELO, Extractor, Gas Stove, Hob/Standard
Scullery: Combo/Laundry, Double Sink, Large
Study: Built In Cupboards, Fitted Units, Large
Pantry: Cupboard
Interior Special Features: Aircon, Bar, Barroom, Fire Place
Exterior details
Roof: Pitch, Tiled
Exterior Details: Plaster
Driveway: Paved
Garage: Automated Doors, Direct Entry to House
Carport: IBR
Staff: Large, Shower, Staff Room
Pool: Fibreglass
Walling: 4 Sides
Garden: Borehole, Established, Landscaped, Level, Neat, Private, Spectacular
Security: Alarm, Armed Response, Electric Fencing, Security Doors
Exterior Special Features: Covered Patio, Patio
- 1 Entrance Hall
- 1 Kitchen
- 1 Lounge
- 1 Laundry
- 1 Dining Room
- 1 Pantry
- 1 Study
- 1 Scullery
- 1 Family Room
- 5 En-Suite
- 5 Bedroom
- 1 Guest Loo
- 6 Bathroom
- 5 BIC
- 1 Staff quarters
- 3 Carport
- 2 Garage
- 1 Pool
- 4 Geysers,
- 6 Barstools,
- Borehole,
- Internal vacuum system,
- Laundry shoot,
- Jojo Tank and pump,
- Pool has decked patio,
- Outside beams,
- Gas fire place and gas bottle,
- Main en-suite has an outside shower,
- Lounge is double volume,
- Chefs block,
- Blinds throughout.

+27 (0)72 648 2550
+27 (0)11 391 8545
whatsapp agent
mvdm.thusanong@gmail.com
mvdm.thusanong@gmail.com
View all agent properties

+27 (0)71 364 1478
+27 (0)11 391 8545
whatsapp agent
thusanongprop@gmail.com
thusanongprop@gmail.com
View all agent properties
