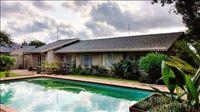Property Features
START DAILING NOW BEFORE IT'S TO LATE
Interior details
Entrance Hall: Small, Tiled
Lounge: Open Plan, Tiled
Dining Room: Combined, Open-Plan, Tiled
Bedroom: All Large, Carpeted, Ceiling Fan, Large Main, Security Gate, Wooden Floors
Windows: Steel
Full Bathroom: Bath, Half-Tiled, Shower, Toilet, Vanity Unit
Kitchen: Tiled Walls, Wooden
Stove: Extractor, Four Plate, Hob/Standard
Study: Possible Bedroom
Exterior details
Roof: Pitch, Tiled
Exterior Details: Plaster
Driveway: Concrete
Carport: IBR
Pool: Large, Marbelite, Private, Safety Net
Walling: 4 Sides, Pre-cast Concrete
Garden: Established, Landscaped, Level, Neat, Private
Security: Security Fencing
Exterior Special Features: Braai Area
Certificates: Electrical Certificate
Notes:
Includes: 2 x Wendy houses
- 1 Entrance Hall
- 1 Kitchen
- 1 Lounge
- 1 Dining Room
- 1 Study
- 1 En-Suite
- 3 Bedroom
- 2 Bathroom
- 3 BIC
- 4 Carport
- 1 Granny Flat
- 1 Pool

+27 (0)82 837 9296
+27 (0)11 391 8545
whatsapp agent
lubica.thusanong@gmai...
lubica.thusanong@gmail.com
View all agent properties

+27 (0)71 364 1478
+27 (0)11 391 8545
whatsapp agent
thusanongprop@gmail.com
thusanongprop@gmail.com
View all agent properties
