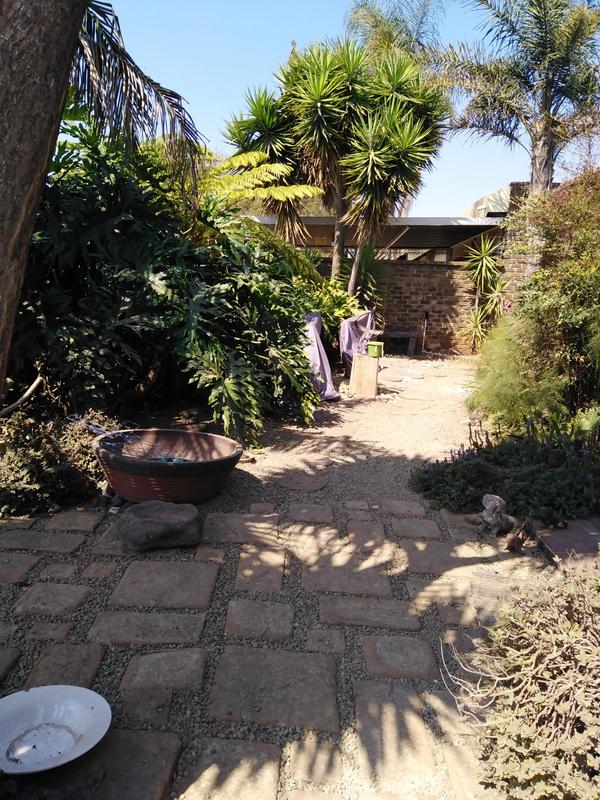If you Snooze You lose
Entrance Hall: Large, Tiled
Lounge: Bar, Fireplace, Large, Tiled
Dining Room: L-Shaped, Open-Plan, Wooden Floor
Family Room: Wooden Floors
Bedroom: Large Main, Walk-In Cupboards, Wooden Floors
Windows: Steel, Wooden
Full Bathroom: Bath, Double Basin, Shower, Toilet
Kitchen: Breakfast Counter, Large, Melamine, Open Plan, Wooden
Stove: Double ELO, Gas Stove
Scullery: Combo/Laundry, Double Sink
Pantry: Large, Shelving
InRoof: Tiled
Exterior Details: Facebrick
Driveway: Paved
Garage: Roll-Up Doors
Carport: Shadecloth
Walling: 3 Sides, Palisade
Garden: Private
Security: Alarm, Electric Fencing
Certificates: Electrical Certificateterior Special Features: Wine Cellar
- 1 Entrance Hall
- 1 Kitchen
- 1 Lounge
- 1 Dining Room
- 1 Pantry
- 1 Scullery
- 1 Family Room
- 3 Bedroom
- 2 Bathroom
- 3 BIC
- 2 Carport
- 2 Garage

+27 (0)82 072 8746
+27 (0)11 391 8545
whatsapp agent
nelly.thusanong@gmail.com
nelly.thusanong@gmail.com
View all agent properties

+27 (0)72 648 2550
+27 (0)11 391 8545
whatsapp agent
mvdm.thusanong@gmail.com
mvdm.thusanong@gmail.com
View all agent properties

+27 (0)73 721 2800
+27 (0)11 391 8545
whatsapp agent
talent.thusanong@gmai...
talent.thusanong@gmail.com
View all agent properties

+27 (0)71 364 1478
+27 (0)11 391 8545
whatsapp agent
thusanongprop@gmail.com
thusanongprop@gmail.com
View all agent properties
