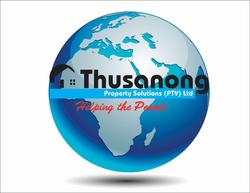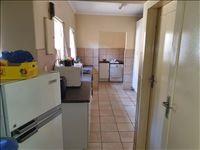Welcome to your new home
Interior details
Entrance Hall: Small, Tiled
Lounge: Large, Open Plan, Tiled
Dining Room: Open-Plan, Seperate, Spacious, Tiled
Bedroom: All Large, Large Main, Tiled, Wooden Floors
Windows: Steel
Full Bathroom: Double Basin, Renovated, Shower, Standard, Tiled to Ceiling, Toilet
Kitchen: Large, Melamine, Tiled Floor, Tiled Walls, Wooden
Stove: Four Plate, Under Counter
Scullery: Combo/Kitchen, Combo/Laundry
Study: Large, Possible Bedroom, Tiled
Pantry: Cupboard, Shelving
Exterior details
Roof: Pitch
Exterior Details: Brick and Plaster
Driveway: Paved
Walling: 4 Sides
Certificates: Electric Fencing Certificate
- 1 Entrance Hall
- 1 Kitchen
- 1 Lounge
- 1 Dining Room
- 1 Pantry
- 1 Study
- 1 Scullery
- 1 En-Suite
- 5 Bedroom
- 2 Bathroom
- 1 Granny Flat

+27 (0)72 648 2550
+27 (0)11 391 8545
whatsapp agent
mvdm.thusanong@gmail.com
mvdm.thusanong@gmail.com
View all agent properties

+27 (0)71 364 1478
+27 (0)11 391 8545
whatsapp agent
thusanongprop@gmail.com
thusanongprop@gmail.com
View all agent properties
